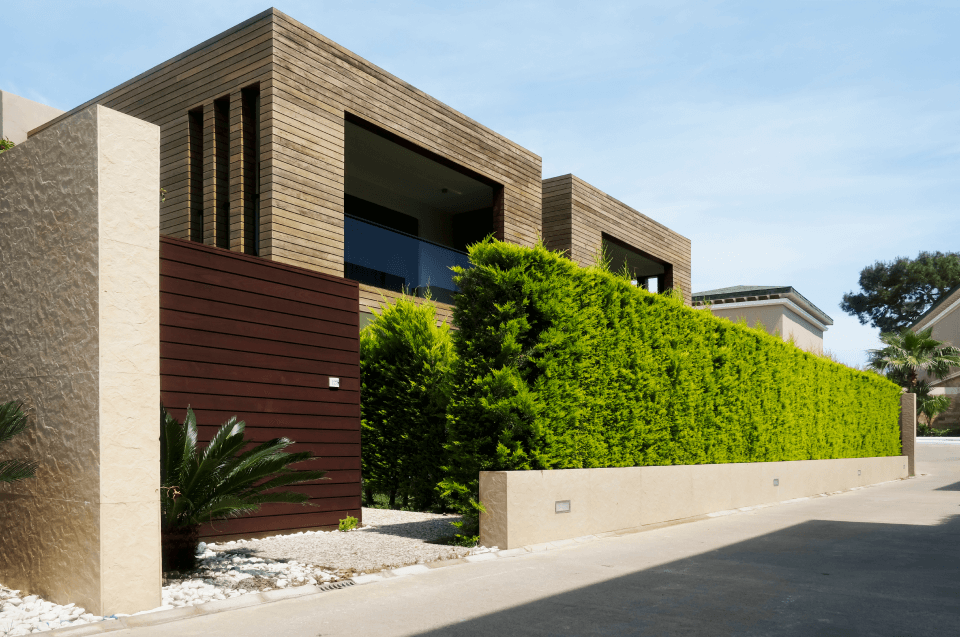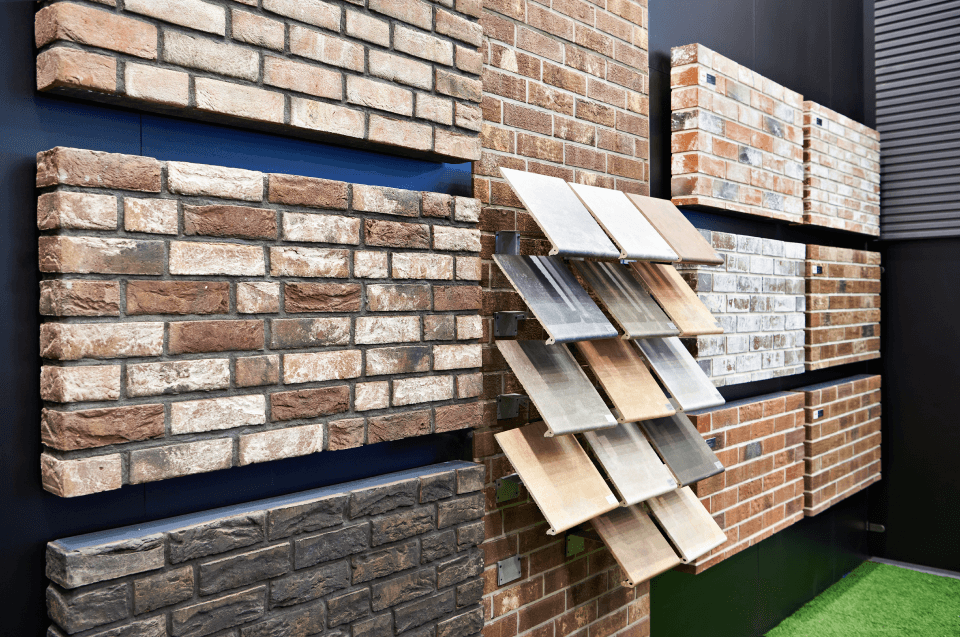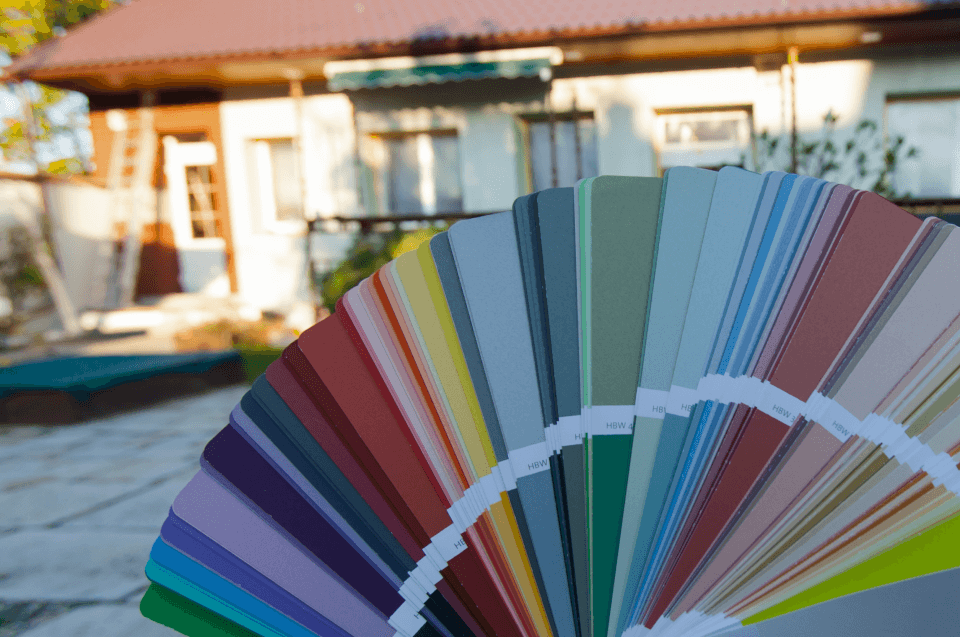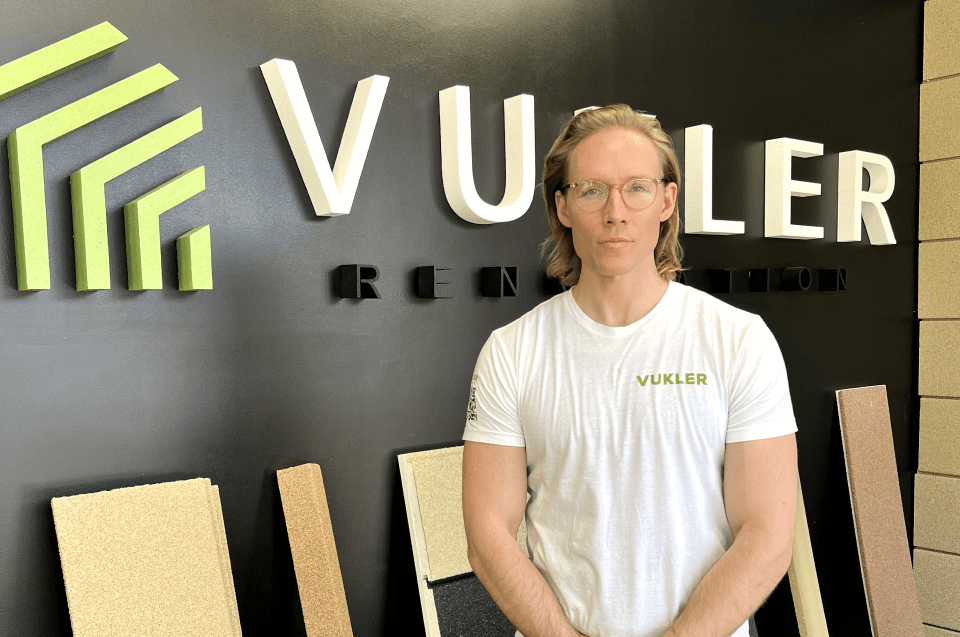
Timeless Architectural Tips for the Perfect Building siding
28 February 2023
A beautiful combination of form and function, the sidings of buildings are artistic designs that enhance the beauty of their surroundings while serving practical purposes. A well-thought-out design can also improve the building’s energy efficiency, increase the comfort levels of everyone within, and create a harmonious relationship between the building and its surroundings. It also reflects the values, culture, and traditions of the community it serves.
Facades are a manifestation of the architect's vision and a testament to their ability to balance beauty and utility—all undertaken in the best interests of the home or building owner.
Here are ten architecture design tips for a perfect and modern building siding.
Consider Thy Neighborhood
Even if a siding design is the epitome of architectural brilliance, it should not stand out as an oddity within its neighborhood. It's essential to take into account the surrounding architecture and neighborhood aesthetics. The siding should blend in with the existing architecture and design.
Local building materials, colors, and styles should also be considered when designing the siding.
Use Appropriate Materials
Brick, stone, wood, glass, metal, or even solar panels—the choice of materials for a siding is crucial in achieving the desired aesthetic and functionality. Consider the local climate, intended use of space, durability, energy efficiency, and maintenance.
For example, high-quality insulation and waterproof materials can improve the building’s energy efficiency and significantly reduce maintenance costs.

Make Appropriate Use of Space
Apt space utilization directly impacts the building’s functionality and overall comfort. This can translate to:
- Maximum natural light entering the building, improving the comfort and health of the occupants.
- Ample ventilation and improved air quality can also reduce energy costs.
- The appropriate level of privacy from within while still allowing for views of the outdoors.
Architects should be particularly mindful of the limited space for residential properties and strive to make the most of it.
Give Due Attention to Detail
In architecture, it's the little things that speak volumes. For instance, take the design of window frames and doors that can greatly impact the overall look of a building siding. These are elements that the design process must ensure are aesthetically pleasing and functionally sound.
Other examples include the use of different textures, patterns, trim, and other subtle touches to define and accentuate a building's features.
Prioritize Personalization
For residential properties, architects must bring owners into the loop, encouraging them to personalize their sidings by incorporating features that reflect their individual styles and tastes. This could include incorporating decorative elements, such as moldings and cornices, or using different materials and textures.
Architects must also advise them not to go overboard with their personalizations and focus on practicality.
Make Smart Use of Colors
Sidings are the first visual impression of any building or house exterior design, so it’s best to incorporate colors that create a welcoming atmosphere.
Beige and other neutral tones are often used for the front siding of houses, as they are timeless and blend well with the surroundings. It also creates a clean and modern look. In contrast, bold or bright colors lead to a more playful and dynamic appearance.
One should also consider how color will be affected by natural light and climate conditions over time.

Make the Most Out of Landscaping
Landscaping is a critical element of a house or building’s exteriors and bears a significant impact on its overall aesthetics. By incorporating trees, shrubs, and other plants into a modern house siding design, architects can create a welcoming and attractive outdoor space.
Architects should consider the local climate, intended use, and the maintenance requirements of all the plants. When done right, landscaping can provide shade, filter pollutants, and improve air quality.
Uphold Ideals of Sustainability
Sustainability is more important than ever, across all industries. A modern house siding should use durable, energy-efficient, and low-maintenance materials. The design elements should promote natural light, ventilation, and shade, wherever possible.
For example, architects can incorporate shading devices, such as overhangs or louvers, to reduce the amount of direct sunlight entering the building. They can also use highly-insulated walls and windows to minimize heat loss. These measures help reduce the environmental impact of the building, improve the comfort and health of the occupants, and reduce energy costs over the years.
Design With Easy Maintenance in Mind
The siding’s maintenance requirements ensure top-notch functionality and aesthetics over the years. This is affected by the durability of the materials used, the ease of access for cleaning and maintenance, the resistance of the materials to weather and other environmental factors like pests, the long-term maintenance costs, and the use of design elements that are easy to replace or repair if needed.
Let Outdoor Spaces Visually Augment the Facade
Outdoor spaces play a key role in efficient siding styles by providing additional opportunities for natural light, ventilation, insulation, and stellar aesthetics. Take balconies, for example. In addition to maximizing natural light, they provide cross-ventilation and reduce the need for air conditioning. A well-designed courtyard can reduce heat gain in the summer and retain more heat in the winter.
Along similar lines, green roofs—patches of roofs or siding shades covered in vegetation—and sky gardens reduce the urban heat island effect and improve air quality.
Leave the Design Heavy Lifting to Vukler
Wondering how to design a siding by connecting all these dots? Let Vukler worry about that.
As a leading provider of high-quality siding design ideas and solutions with years of experience, we understand that building and house siding ideas are not just a design feature. They are crucial architectural elements that influence sustainability, comfort, longevity, and, of course, appeal.

By taking a holistic approach to building or house siding design, Vukler offers a wide range of services, including siding consulting, conceptual design, detail design, and project management.
Whether you want to create a modern and sleek siding for residential buildings or come up with a more traditional and timeless look for a commercial project, Vukler has the expertise to help you achieve your vision.
Contact Vukler today for the siding installation your property truly deserves.
Enter your data to let our manager contact you for confirmation.


